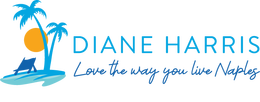17539 Ashcomb WAYESTERO, FL 33928
Due to the health concerns created by Coronavirus we are offering personal 1-1 online video walkthough tours where possible.




Motivated Seller!! Spectacular Custom Estate Home built in 2022 with over $500K Custom Luxury Upgrades makes this one of the most desirable homes in the award-wining community of The Place at Corkscrew. Step inside to luxury and live the ultimate Florida Lifestyle in this incredible Heatherton floor plan built by Pulte Homes featuring over 4,200 sq ft under air with additional oversized outdoor living space with panoramic screens enhancing the pristine sunset and lake views. No detail overlooked when appointing this beautiful home w/ custom upgrades including impact resistant windows/sliders, hurricane roll down shades at lanai, whole house water filter and softener, large front porch, 3 car garage extended garage w/ epoxy coated floor, Split System AC, 3 remote controlled hydraulic garage storage systems, and custom side load garage door openers for maximum clearance. The Designer Kitchen is ready to impress with an oversized island, designer lighting, Custom painted cabinetry w/ lots of drawers and storage including soft close doors/drawers, quartz countertops, designer tile backsplash, Kitchen Aid Stainless Appliance pkg, Beverage and Coffee Bar with sink, under counter beverage fridge, and a huge walk-in Pantry. The casual family room includes large sliding doors to the lanai, custom window trim, crown molding, accent wall, surround sound and designer flooring, expansive views of the outdoor living space including pool, spa and lake views. This home boasts 5 bedrooms, 4 bathrooms, a pool bath, customized home office, formal dining room, 3 car air-conditioned garage and golf cart storage area. The impressive Owner’s Suite includes french doors opening to a sitting room and leads to an expansive bedroom with large windows endless views of the lanai and lake. The Owner’s bathroom boasts two walk-in closets, a private water closet, separate sinks and vanities, and custom walk-in shower. California Closets in all Bedrooms, master bath, Office, Pantry, Laundry and Linen and custom floor to ceiling storage cabinets in the back hall from garage. Custom interior painting throughout, custom wood windowsills and window molding, crown molding and frameless glass shower doors in all bathrooms. Mechanical systems have been upgraded Post Builder Product to include Train 20 SER High Efficiency HVAC System, 100 Gallon Hot water Heater, Solar Roof Panels with Energy Savings of more than 80% of the energy use from builder product. The Home is equipped with a Smart Home Comfort and Security Panel, Utility Panel and (7) Security cameras inside and out. Designer lighting and custom Lutron switches throughout the home. Enjoy your OUTDOOR PARADISE where you will entertain friends and family or simply relax surrounded by nature! The expansive lanai includes a custom heated pool and spa with three water features and LED lighting, a custom-built outdoor kitchen, outdoor dining and living area with TV. It is time to LIVE EXTRAORDINARY!
| 4 weeks ago | Listing updated with changes from the MLS® | |
| 4 weeks ago | Status changed to Pending | |
| 2 months ago | Price changed to $1,375,000 | |
| 7 months ago | Listing first seen on site |
The source of this real property information is the copyrighted and proprietary database compilation of the Southwest Florida MLS organizations. Copyright © 2025Southwest Florida MLS organizations. All rights reserved. The accuracy of this information is not warranted or guaranteed. This information should be independently verified if any person intends to engage in a transaction in reliance upon it. The data relating to real estate for sale on this limited electronic display come in part from the Broker Reciprocity Program (BR Program) of M.L.S. of Naples, Inc. Properties listed with brokerage firms other than are marked with the BR Program Icon or the BR House Icon and detailed information about them includes the name of the Listing Brokers. The properties displayed may not be all the properties available through the BR Program. The accuracy of this information is not warranted or guaranteed. This information should be independently verified if any person intends to engage in a transaction in reliance upon it. Some properties that appear for sale on this website may no longer be available. For the most current information, contact .



Did you know? You can invite friends and family to your search. They can join your search, rate and discuss listings with you.