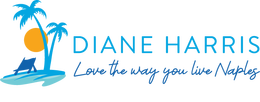1515 29th ST SWNAPLES, FL 34117
Due to the health concerns created by Coronavirus we are offering personal 1-1 online video walkthough tours where possible.




*PROPERTY IS BEING SOLD AS 1 PARCEL, TOGETHER WITH MLS # 225018984 - 1545 29TH ST. SW.* PURCHASE PRICE $1,975,000.00 IS THE TOTAL PURCHASE PRICE FOR BOTH PROPERTIES! PLEASE LOOK AT OTHER LISTING FOR ADITIONAL PHOTOS AND INFORMATION NOT FOUND ON THIS LISTING! Exquisite and private 5 acre estate, fully fenced and conveniently located approximately 1.5 miles from Pine Ridge Rd. & Collier Blvd. Pristine, manicured grounds, this extraordinary estate offers luxury, privacy and unparalleled versatility. Featuring 2 beautifully designed and maintained residences. Main residence spanning over 4,100 sq.ft. is a masterpiece of design and comfort. With 5 spacious bedrooms and 4 bathrooms, it offers versatile, spacious entertaining, living and private areas. Gourmet kitchen featuring newer stainless steel appliances, recently updated with Calacatta Oro Quartz countertops and marble subway tile backsplash. Open and bright kitchen area flows in to a very large family room with a stone feature wall complete with a fireplace and large windows overlooking the landscaped grounds. Directly through the accent barn door opens into your 2 story, 1,000 sq.ft recent addition. Includes an expansive and airy media/game room, loft, currently being used as the 5th bedroom, and a luxurious, spa like bathroom including soaker tub and 2 walk in closets. Enjoy the sweeping outdoor living area, with large salt water pool, ice machine to keep your refreshing drinks chilled while lounging in the multiple seating spaces, watching the game on the T.V. or grilling. Additional unmatched amenities and features include a fire pit area, 30x60 workshop with full electricity, and 2 oversized garage bay doors. All of this and a 1600 sq.ft. completely remolded in 2022, 2 bedroom, 2 bath guest house. The light, bright and beautiful white kitchen, granite countertops, stainless steel appliances, luxury vinyl plank flooring throughout main living spaces making this space as comfortable as it is stylish. This second home is flooded with natural light, spacious and ideal for multi - generational living or significant rental income possibility. Attached, 2 impact oversized bay door garage for your RV/Boat/4 wheeler's. A large dog run and so much more! Both homes have whole home Reverse Osmosis systems. No Flood insurance required here! This property is a true peaceful sanctuary, where luxury meets functionality and fun! Whether you are looking for an escape from the busyness and HOA fees, needing a multi-generational living space, an income producing opportunity, horses, or simply a private escape, this property is a rare find that must be seen to be fully appreciated!
| 8 hours ago | Listing updated with changes from the MLS® | |
| 9 hours ago | Price changed to $2,250,000 | |
| yesterday | Listing first seen on site |
The source of this real property information is the copyrighted and proprietary database compilation of the Southwest Florida MLS organizations. Copyright © 2025Southwest Florida MLS organizations. All rights reserved. The accuracy of this information is not warranted or guaranteed. This information should be independently verified if any person intends to engage in a transaction in reliance upon it. The data relating to real estate for sale on this limited electronic display come in part from the Broker Reciprocity Program (BR Program) of M.L.S. of Naples, Inc. Properties listed with brokerage firms other than are marked with the BR Program Icon or the BR House Icon and detailed information about them includes the name of the Listing Brokers. The properties displayed may not be all the properties available through the BR Program. The accuracy of this information is not warranted or guaranteed. This information should be independently verified if any person intends to engage in a transaction in reliance upon it. Some properties that appear for sale on this website may no longer be available. For the most current information, contact .



Did you know? You can invite friends and family to your search. They can join your search, rate and discuss listings with you.