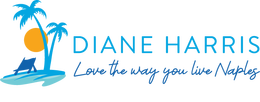20330 Chapel TRCEESTERO, FL 33928
Due to the health concerns created by Coronavirus we are offering personal 1-1 online video walkthough tours where possible.




Enjoy spectacular golf course views and amazing sunsets from this rarely available, Western facing, Monterey floor plan in prestigious West Bay Club. If you love spending time outdoors, this is the home for you! The outdoor oasis features an oversized saltwater pool and spa, a huge under roof living area with fireplace and summer kitchen, plus a second level screened in bonus room overlooking the elevated green on hole #1 of the WBC, Pete and PB Dye designed course. The expanded great room plan offers 3 bedrooms, 4 full baths, office/den, 3 car garage, full house generator, impact resistant windows and doors and convenient roll down shutters. Luxury upgrades and finishes include high-end custom kitchen cabinets, double island with granite countertops, premium appliances, and a fabulous wet bar with beverage fridge and wine cooler. The spacious master suite features tasteful window treatments, custom closets, spa-like bath with dual sinks and large walk-in shower. West Bay Club amenities include a new private Beach Club on the Gulf of Mexico with a restaurant/bar, plus chair and towel service. The newly renovated Bay House offers a resort-style pool, Aqua Cafe poolside restaurant, 8 clay tennis courts, and a Technogym state-of-the-art fitness center. West Bay’s River Park is on the Estero River and features a fishing pier, boat launch w/Gulf access, boat storage, kayaks/canoes, playground, basketball court, picnic areas, and a 1.5-mile walking trail. The Sports Park offers residents 6 pickleball courts, a fitness lawn, bocce courts, and 2 separate dog parks. Memberships are also available to the private 18-hole Pete and PB Dye golf course and clubhouse.
| a week ago | Listing updated with changes from the MLS® | |
| 2 weeks ago | Price changed to $2,395,000 | |
| a month ago | Listing first seen on site |
The source of this real property information is the copyrighted and proprietary database compilation of the Southwest Florida MLS organizations. Copyright © 2025Southwest Florida MLS organizations. All rights reserved. The accuracy of this information is not warranted or guaranteed. This information should be independently verified if any person intends to engage in a transaction in reliance upon it. The data relating to real estate for sale on this limited electronic display come in part from the Broker Reciprocity Program (BR Program) of M.L.S. of Naples, Inc. Properties listed with brokerage firms other than are marked with the BR Program Icon or the BR House Icon and detailed information about them includes the name of the Listing Brokers. The properties displayed may not be all the properties available through the BR Program. The accuracy of this information is not warranted or guaranteed. This information should be independently verified if any person intends to engage in a transaction in reliance upon it. Some properties that appear for sale on this website may no longer be available. For the most current information, contact .



Did you know? You can invite friends and family to your search. They can join your search, rate and discuss listings with you.