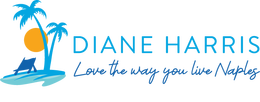24101 Tuscany CTBONITA SPRINGS, FL 34134
Due to the health concerns created by Coronavirus we are offering personal 1-1 online video walkthough tours where possible.




Significant price reduction makes this one of best values for fully renovated estate home. Discover the home you’ve been waiting for at The Colony Golf & Bay Club. This reimagined 6,600+ SF masterpiece, situated on a spacious waterfront lot, offers breathtaking panoramic golf course views. Undergoing extensive renovations in 2021 and 2022, the home now features new windows, doors, roof, a remodeled kitchen, seven updated baths, reconfigured rooms, refinished pool and lanai, new HVAC systems, a 64kW whole-house generator, and new lawn, irrigation, and landscaping—creating the feel of a brand-new home. Designed for refined living and entertaining, this residence offers five ensuite bedrooms, with two on the main level and three upstairs. A grand double-door entry opens to an elegant foyer with an open staircase leading to the second level. Expansive windows reaching to volume coffered ceilings immediately showcase the infinity-edge pool, lake, and golf course views. The chef’s kitchen is a true showpiece, featuring Wolf and Sub-Zero appliances, tambour walnut wood accent walls, dual islands, hurricane-rated mitered windows, and a hidden walk-in pantry. It seamlessly flows into the oversized family room, where 10Ft Euro-style sliding glass wall opens to the screened lanai with electric hurricane shutters, marine-grade outdoor kitchen and an adjacent open-air pool area. The main level also includes a private primary suite and a VIP guest suite, both with direct pool access. A spacious den/office currently serves as a billiard room. Upstairs, can be accessed by private elevator and has three additional ensuite guest rooms and a loft area to provide a comfortable retreat or a secondary office space. The three-car garage boasts high ceilings, allowing for lift installation to accommodate additional vehicles. This home remained high and dry during recent storms and is not located in a flood zone. Residents of The Colony enjoy access to the newly updated private waterfront Bay Club with two levels of dining, as well as Pelican Landing’s exclusive 34-acre private island beach park and pavilion. Additional amenities include a fitness center and a kayak/canoe park. Full Colony Golf membership is available for immediate purchase with this property, skip the waitlist
| 2 weeks ago | Listing updated with changes from the MLS® | |
| 2 weeks ago | Price changed to $5,999,000 | |
| 4 weeks ago | Listing first seen on site |
The source of this real property information is the copyrighted and proprietary database compilation of the Southwest Florida MLS organizations. Copyright © 2025Southwest Florida MLS organizations. All rights reserved. The accuracy of this information is not warranted or guaranteed. This information should be independently verified if any person intends to engage in a transaction in reliance upon it. The data relating to real estate for sale on this limited electronic display come in part from the Broker Reciprocity Program (BR Program) of M.L.S. of Naples, Inc. Properties listed with brokerage firms other than are marked with the BR Program Icon or the BR House Icon and detailed information about them includes the name of the Listing Brokers. The properties displayed may not be all the properties available through the BR Program. The accuracy of this information is not warranted or guaranteed. This information should be independently verified if any person intends to engage in a transaction in reliance upon it. Some properties that appear for sale on this website may no longer be available. For the most current information, contact .



Did you know? You can invite friends and family to your search. They can join your search, rate and discuss listings with you.