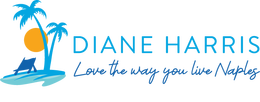3441 Runaway LNNAPLES, FL 34114
Due to the health concerns created by Coronavirus we are offering personal 1-1 online video walkthough tours where possible.




Are you searching for a home with expansive, unobstructed views of the lake and golf course, framed by lush tropical landscaping and designed for elevated coastal living? In the desirable Runaway Bay enclave of Fiddler’s Creek, this rarely available, two-story Lantana floor plan offers a spacious and refined lifestyle with four bedrooms, two dens, a family room, a bonus room that can serve as a fifth bedroom, three full baths and two half baths. This gracious single-family residence includes a side-entry three-car garage with epoxy flooring, a tankless water heater, all impact-resistant doors and windows, and a newer two-zone HVAC system for optimal comfort. A wide brick-paved driveway leads to a welcoming entrance, where travertine flooring spans the main level and is accented by tray ceilings, crown molding and arched walkways. The gourmet kitchen is a standout, featuring a center island, bar seating, pantry, tile backsplash, recessed lighting and stainless steel appliances, including a natural gas range with hood, built-in microwave, wall oven, dishwasher and a French-door refrigerator with icemaker. The kitchen opens to the family room and breakfast area, where a large corner window frames peaceful views of the lanai and pool. Adjacent, the living room transitions seamlessly to the screened outdoor space through sliding glass doors, creating an indoor-outdoor living experience. The formal dining room provides a sophisticated setting for entertaining. Go outside to the private lanai, a retreat with a heated pool and spa, and a tranquil waterfall feature. The outdoor kitchen includes a stainless steel grill, mini refrigerator, sink and convenient pool bath, all within a picture screen enclosure that maximizes the spectacular views. A den with French doors on the main level offers flexibility for a private office or study. The primary suite is a sanctuary, offering serene views, lanai access, dual walk-in closets, and a luxurious en-suite bath with dual vanities, full-width mirrors, a walk-in shower and a separate soaking tub. A wooden staircase leads to the upper level, where three guest bedrooms and a flexible bonus room await. This upper bonus room—with a kitchenette and balcony access overlooking the lake and golf course—can function as a media room, game room or fifth bedroom. Two additional baths serve the upstairs rooms—one with dual vanities and a walk-in shower, the other with a shower-tub combination. A second den, thoughtfully designed above the foyer in 2021, offers an additional private office or flex space. Completing the home is a well-equipped laundry room with washer, dryer, utility sink and upper cabinetry. Enjoy exclusive access to the award-winning Club & Spa with resort-style pools, fine/casual dining, a state-of-the-art fitness center, spa, sauna, tennis, pickleball, bocce and a full calendar of social activities. Optional memberships are available.
| 7 hours ago | Listing updated with changes from the MLS® | |
| 7 months ago | Status changed to Active | |
| 7 months ago | Listing first seen on site |
The source of this real property information is the copyrighted and proprietary database compilation of the Southwest Florida MLS organizations. Copyright © 2026Southwest Florida MLS organizations. All rights reserved. The accuracy of this information is not warranted or guaranteed. This information should be independently verified if any person intends to engage in a transaction in reliance upon it. The data relating to real estate for sale on this limited electronic display come in part from the Broker Reciprocity Program (BR Program) of M.L.S. of Naples, Inc. Properties listed with brokerage firms other than are marked with the BR Program Icon or the BR House Icon and detailed information about them includes the name of the Listing Brokers. The properties displayed may not be all the properties available through the BR Program. The accuracy of this information is not warranted or guaranteed. This information should be independently verified if any person intends to engage in a transaction in reliance upon it. Some properties that appear for sale on this website may no longer be available. For the most current information, contact .



Did you know? You can invite friends and family to your search. They can join your search, rate and discuss listings with you.