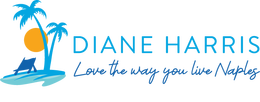9774 Bay MeadowESTERO, FL 34135
Due to the health concerns created by Coronavirus we are offering personal 1-1 online video walkthough tours where possible.




FULL GOLF membership available without the WAIT! Sweet Bay is a private enclave of 38 homes built on a brick pavered street with bubbling Tuscan fountains. Enjoy no road noise being in the center of the community!! The popular TRIESTE II Great Room floor plan allows living on all one level. The home enjoys morning sun and spectacular view of the #1 green on the South Course and Lake. As you enter through the solid mahogany door you will experience the amazing thought and design that went into this unique and modified Trieste II. 4 Bedrooms, 4 Full Baths, All are ensuite, All rooms have 12 inch crown molding and 12 inch baseboards. Over-sized screened lanai with Super Screening, an Extra 10 feet of covered lanai. Also an extra 10 feet of extended laundry room, and an extra 10 feet of garage to accommodate 14 x 6 air conditioned storage closet. Additional laundry tub in Garage. All windows and doors are Impact Resistant Glass plus Electric Kevlar screens on front and rear. Gorgeous gourmet outdoor kitchen featuring a Natural Gas grill, with dual burners, refrigerator, and high-capacity stainless steel cabinets. Decorative Columns on Lanai add an elegant touch to the outdoor enjoyment. Inside, the recently upgraded kitchen boasts a new extended island, over 7 feet long with 6-burner natural gas cooktop and downdraft, custom cabinetry. Granite countertops, new tile backsplash, and a Franke kitchen sink. Additional storage provided by Shelf Genie pullouts in the kitchen, island, laundry, and master bath. The Custom Built wet bar in the Great Room includes Cabinetry, Wine Cooler, and custom lighting makes entertaining effortless. The spacious Master Suite is a private retreat with French doors leading to the lanai and beautifully updated features including new carpeting. Master bath includes frameless 3/8 in glass shower, updated plumbing fixtures, custom closets and granite countertops. Other notable upgrades include new tile roof (2021) 3 A/C units replaced (2023), Generac KW-24 whole house Generator, Emtek hardware throughout, new Navien Tankless Hot Water Heater, Saltwater pool system (2024) new ceiling fans, Kinetico water filtration system, and updated landscape lighting. The homes interior has been freshly repainted and new pavers enhance the lanai area. The garage features energy-efficient blown in attic insulation and whisper quiet belt-drive Garage door opener with back-up battery, (2024). Entire garage is also air conditioned. Additional features include woodpecker-proofed exterior crown molding, under cabinet lighting in the bar, and custom cherry entertainment center for 55-inch tv with Sonos sound bar. This home is located just 5 minutes to Coconut Point Mall and 20 minutes to RSW International airport. Lifestyle Center coming in late 2026- 2 Resort Pools with lap lanes, dedicated kids pool, 6 indoor pickle ball courts, Poolside Bar/Restaurant, racquet pro shop with NO ASSESSMENT for this World Class facility!
| a month ago | Listing updated with changes from the MLS® | |
| 2 months ago | Status changed to Pending | |
| 4 months ago | Price changed to $1,950,000 | |
| 4 months ago | Listing first seen on site |
The source of this real property information is the copyrighted and proprietary database compilation of the Southwest Florida MLS organizations. Copyright © 2026Southwest Florida MLS organizations. All rights reserved. The accuracy of this information is not warranted or guaranteed. This information should be independently verified if any person intends to engage in a transaction in reliance upon it. The data relating to real estate for sale on this limited electronic display come in part from the Broker Reciprocity Program (BR Program) of M.L.S. of Naples, Inc. Properties listed with brokerage firms other than are marked with the BR Program Icon or the BR House Icon and detailed information about them includes the name of the Listing Brokers. The properties displayed may not be all the properties available through the BR Program. The accuracy of this information is not warranted or guaranteed. This information should be independently verified if any person intends to engage in a transaction in reliance upon it. Some properties that appear for sale on this website may no longer be available. For the most current information, contact .



Did you know? You can invite friends and family to your search. They can join your search, rate and discuss listings with you.